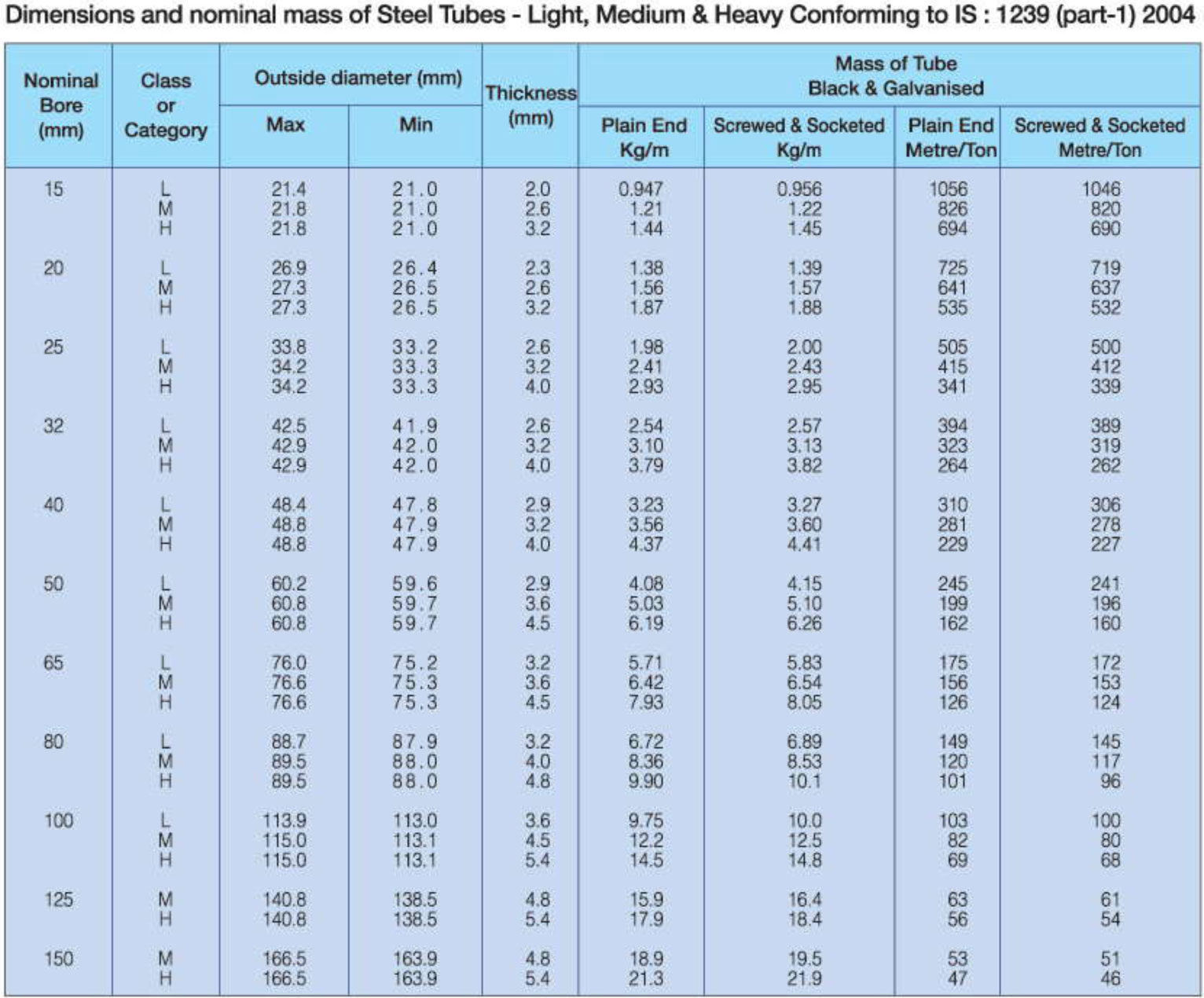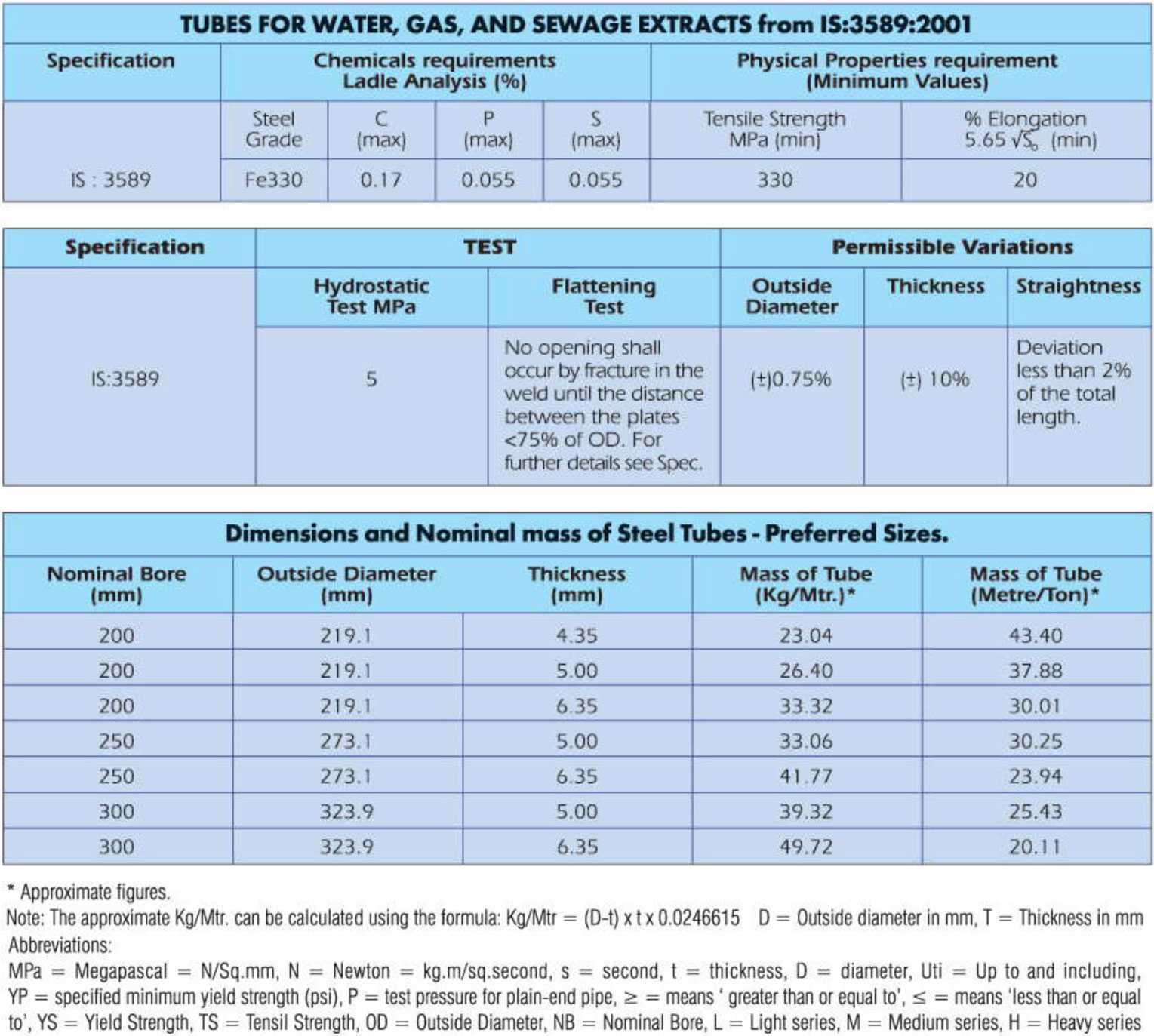Products
ERW Boiler
HVAC
HVAC stands for Heating, Ventilation and Air-Conditioning – three closely related fundamental functions with both commercial and residential application. The concept was coined by Volkart Brother, being the pioneers in this segment, and was introduced way back in 1950.
The steady growth of real estate market in India has created opportunities for major developers to promote large format office spaces and associate structures like malls, resorts, high-tech hospitals. This growth has necessitated in realizing the importance of the HVACand Firefighting systems in both residential and commercial structures as a prime essential of safety and health.
HVAC can further be distinguished as two separate segments –
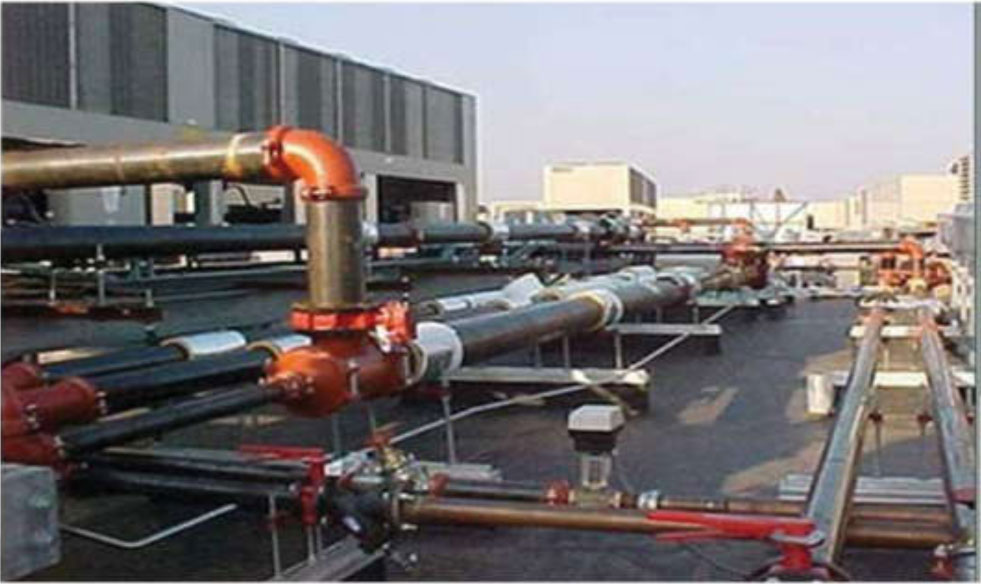
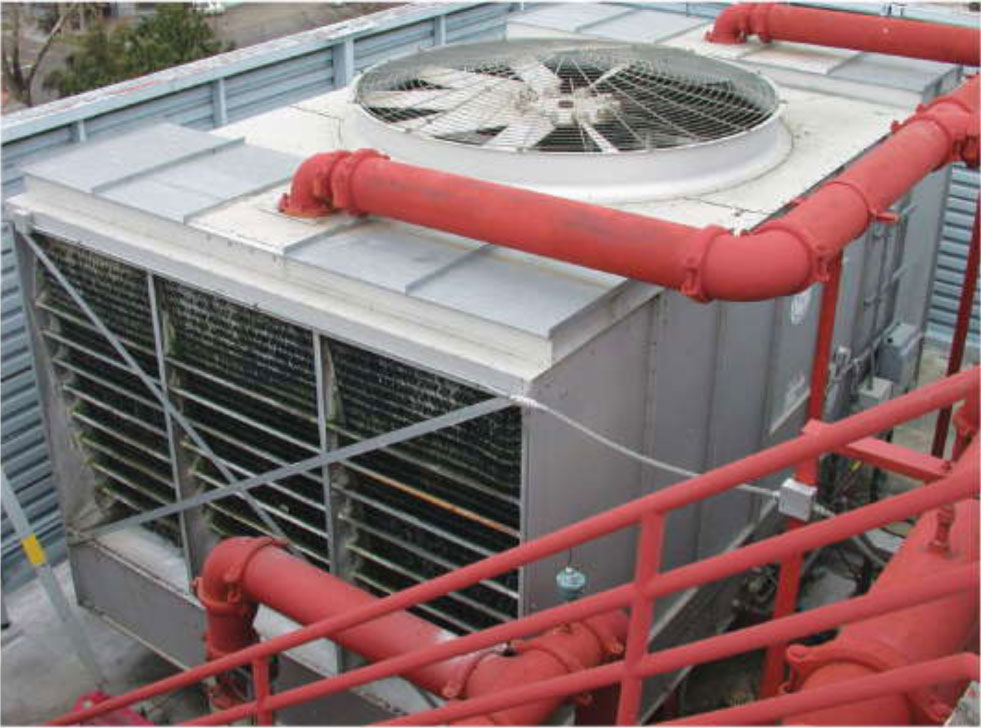
The primary use of HVAC is to regulate room temperature, humidity, and air flow ensuring that such elements remain within their acceptable ranges. Effective control of such factors minimizes health related risk.
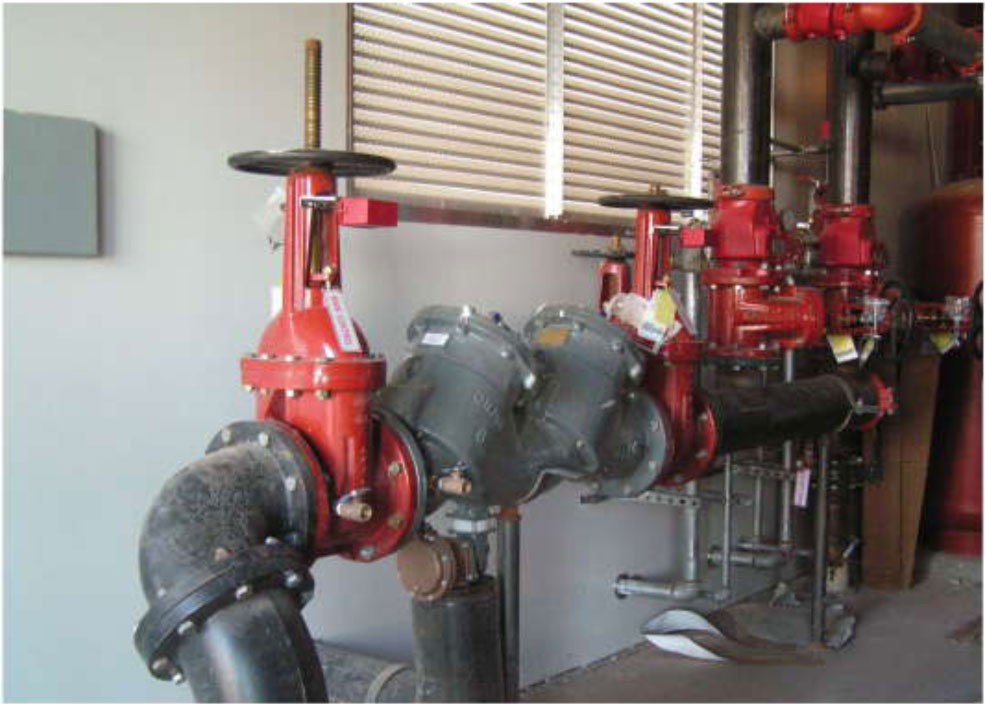
Chillers / Air-Conditioners Standard Procedures
For application of MS pipes in this segment, details regarding the common practices followed, sizes of steel pipes used, and specifications required are as given below.
Class of MS pipes to be used in Air conditioning and Chiller systems depends on environmental conditions like proximity to sea, corrosiveness, cooling flow, cooling zone and operation pressure.
Thicknesses of pipes with respect to grades are given below
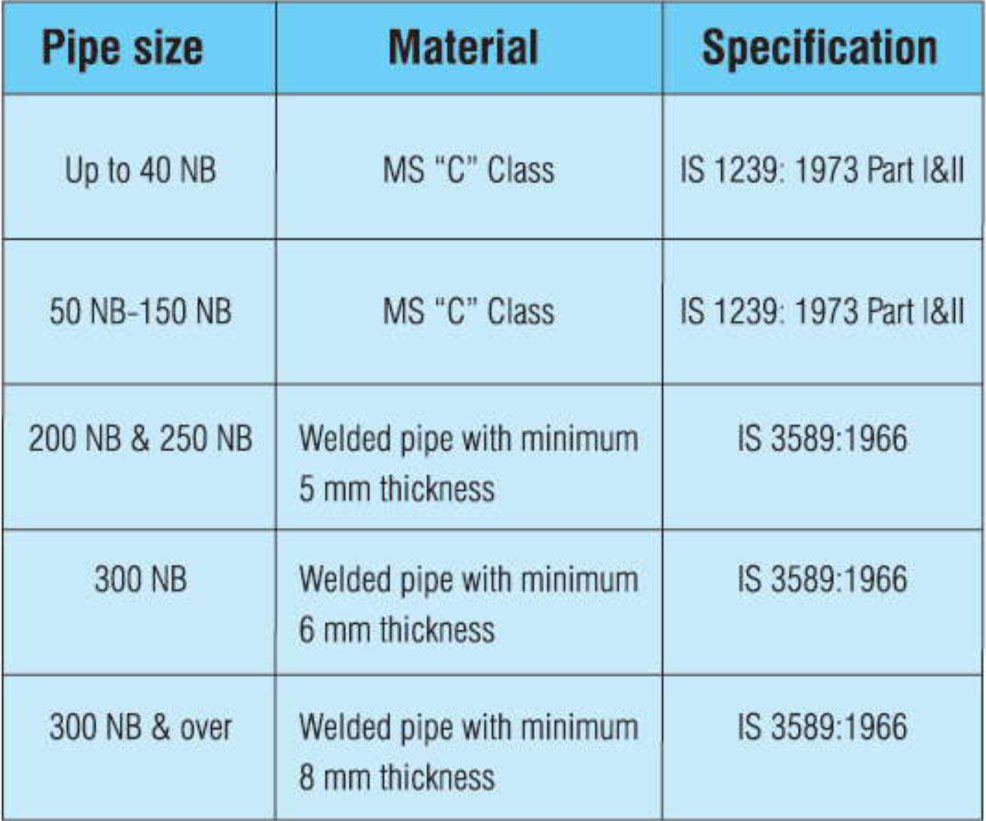
Schematic diagram for pipe layout in a chiller sysytem
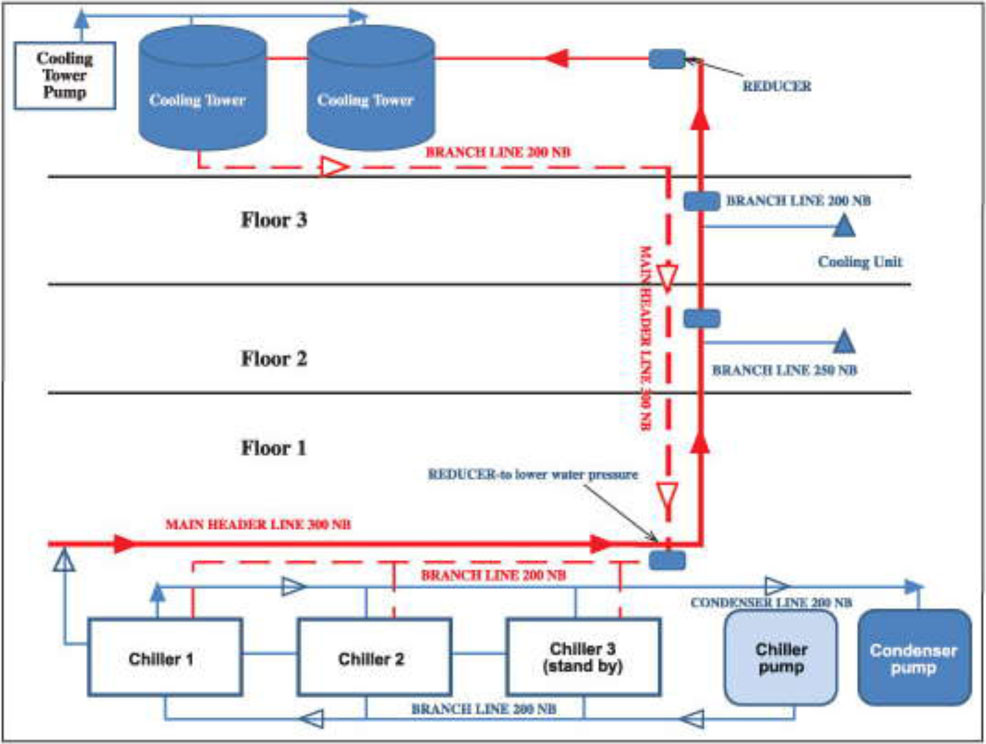
FIRE FIGHTING
it has evolved as a prime safety parameter for any real estate development. For any construction above 3 floors, irrespective of being residential or commercial and manufacturing units, firefighting is now a mandatory requirement.
Tata pipes have forged market leadership in the firefighting segment by providing clearly a superior performance over competition. Usage in products throughout India is testimony to Tata pipe’s attention to quality and safety.
Sizes normally used range from 25mm to 300mm NB ‘C’ class MS pipes with plain end or socketed confirming to IS: 1239 & IS: 3589 specifications.
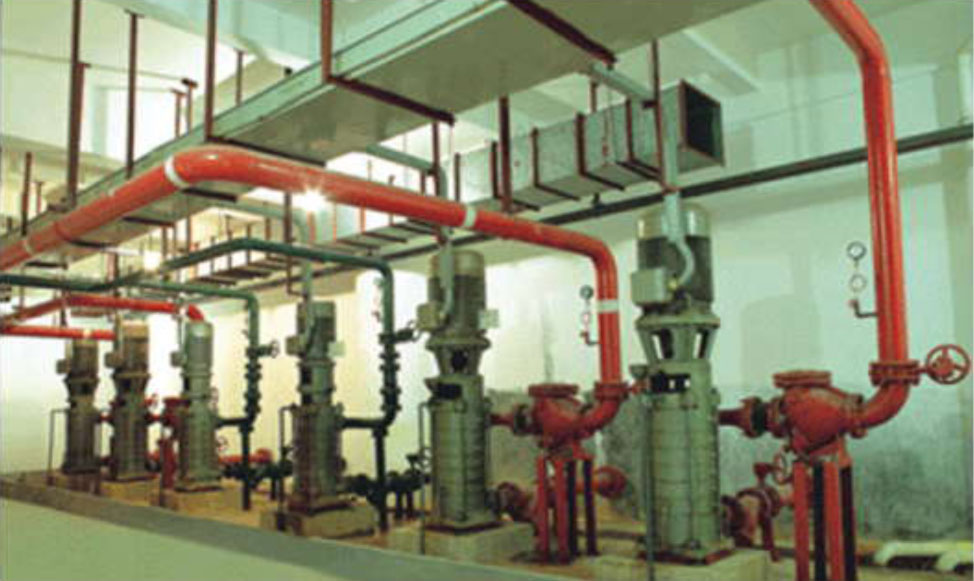
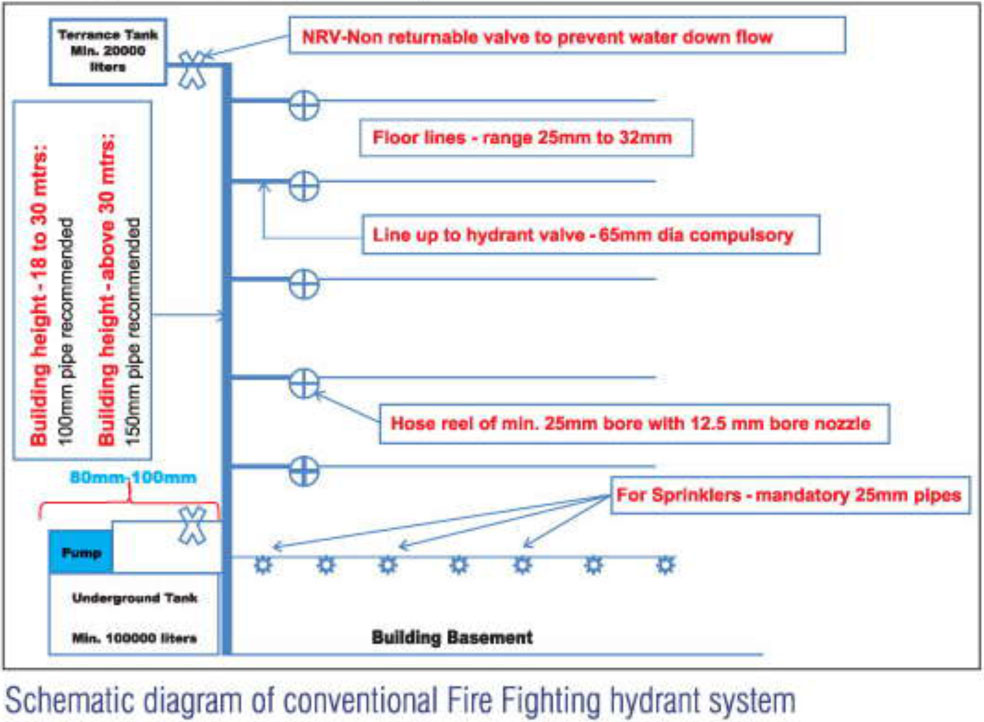
Guidelines for Water Supply Arrangements for Firefighting (IS: 3844 & IS: 9668)
Basic requirements asper standard norms of firefighting in high rise buildings are as given below –
Internal Hydrant
In an internal hydrant, the installation comprise of the following elements:
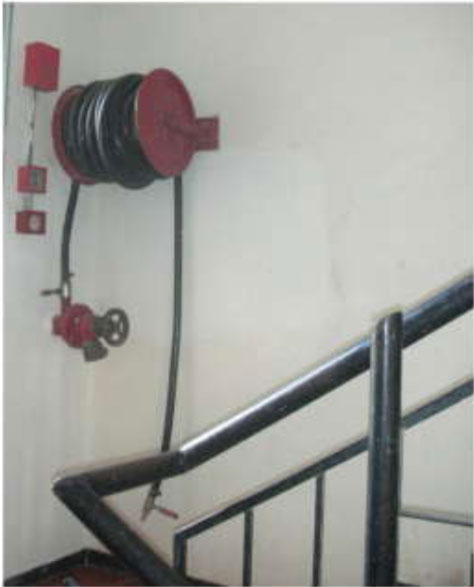
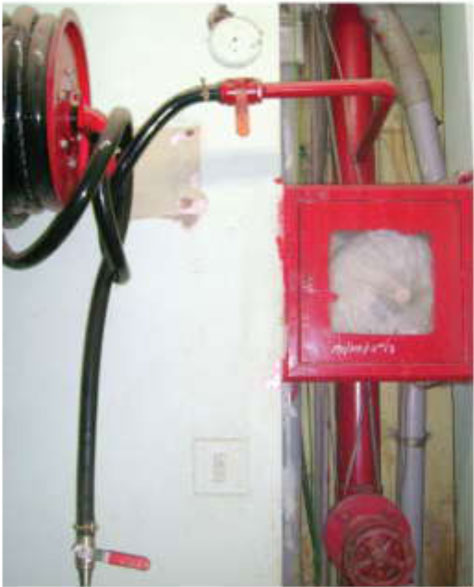
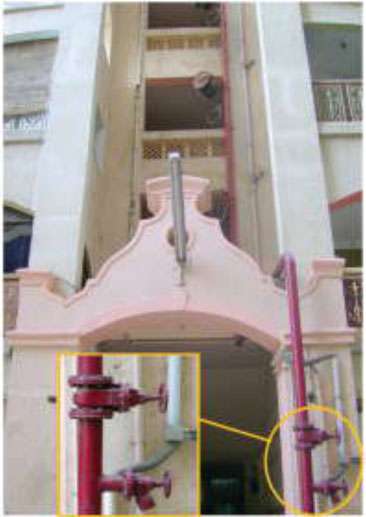
External Hydrants
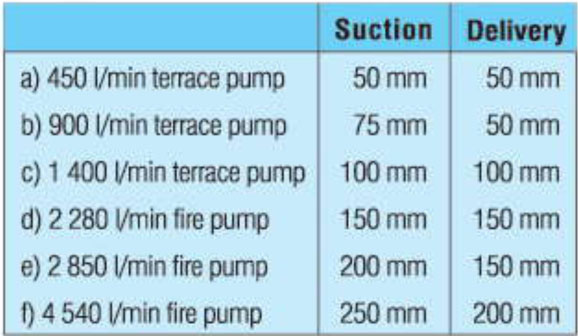
Suction and Delivery Pipe Sizes
The suction and delivery pipes should be of adequate size t meet the functional requirements of the pump, and should not be less than following:

